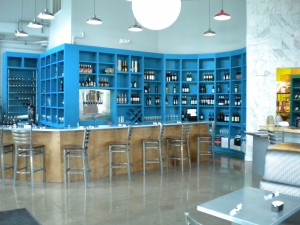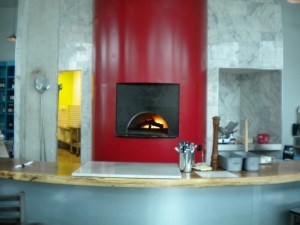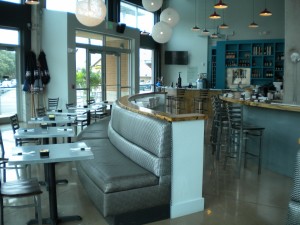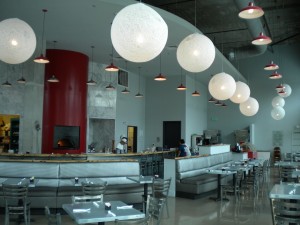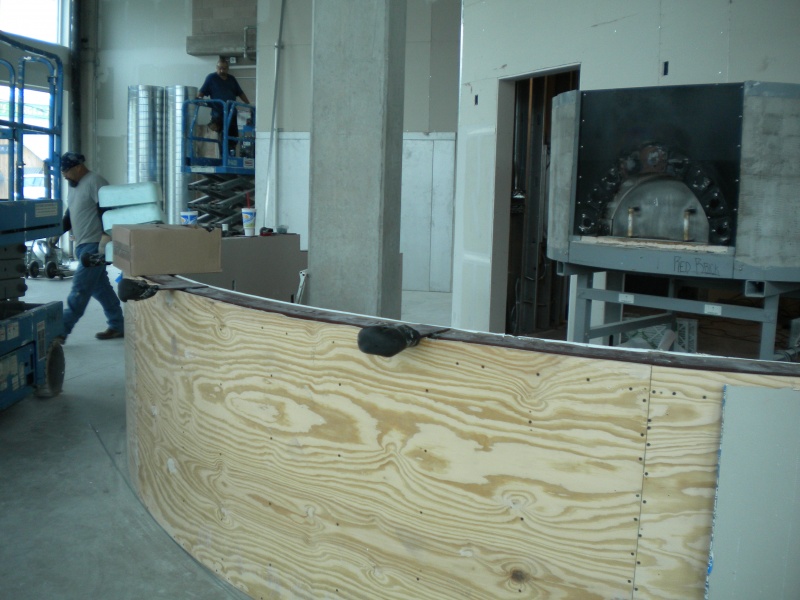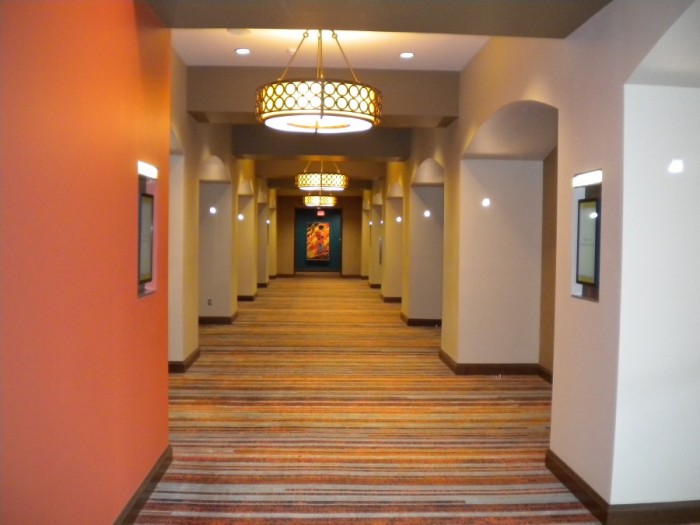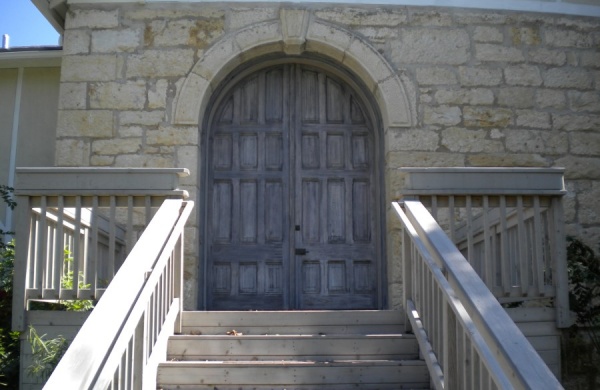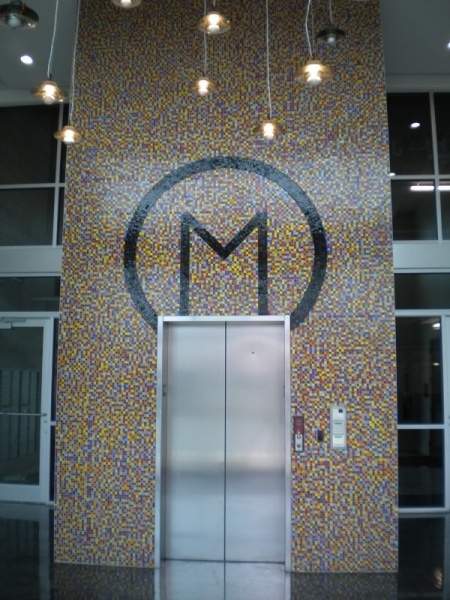 The Mosaic is a mixed use property featuring retail/restaurant space on the ground level and 120 apartments on the top three floors. Construction began in 2012 and was completed in November of 2013.
The Mosaic is a mixed use property featuring retail/restaurant space on the ground level and 120 apartments on the top three floors. Construction began in 2012 and was completed in November of 2013.
We were contracted to perform all the steel stud framing, door frames, doors & hardware, wood trim, fire caulking, suspended ceilings and many other accessories such as lighted mirrors, towel bars, shower curtain rods, shelving, restroom accessories and partitions.
One of the unique features of the common corridors and elevator lobbies are the steel frame & steel mesh suspended cloud ceilings that were custom made, finished & installed by Petrus. You can view more of the complex at www.themosaiconbroadway.com













