This cloverleaf light cove was very challenging to construct. The lower ceiling was 9 ft. high with the upper being 13 ft. high. The architect did not want to see any suspension wires so it had to be cantilevered 5 ft. beyond the last point of support. Somehow Grady & Josh figured out a way to get it done. Nice work!
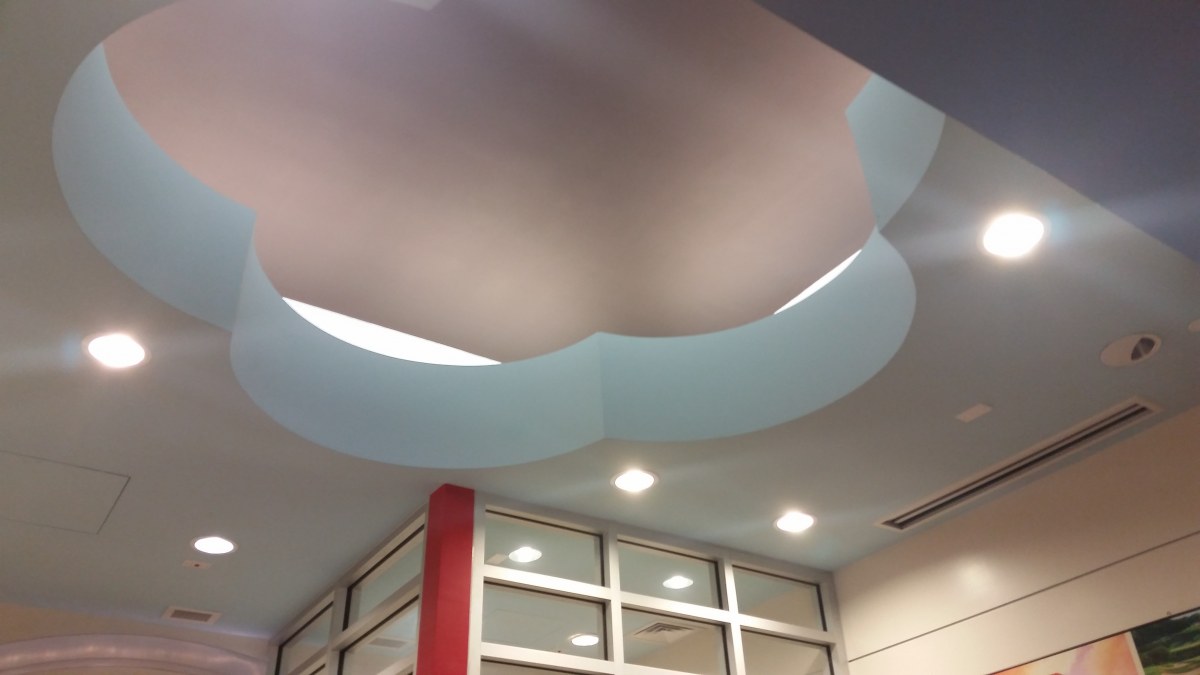
Posted in
Uncategorized | Comments Off on Lila Cockrell Ticket Arcade
The Starbuck’s old space was renovated and Leased by Texas Monthly. Some nice drywall and furr down details were added.
Posted in
Projects | Comments Off on Texas Monthly – Airport
Because of it’s extremely high barrel ceilings, 28′ high at the apex, the vct floors and hard gypsum surfaces throughout the space, the main study areas of the building had a terrible echo problem, one of the worst cases we have ever run across. The solution was to furr out the upper sections of the exterior and interior walls with 2 x 4 wood framing, unfaced fiberglass insulation and 1″ Tectum panels which were pre-painted in a soft teal green with some panels a darker green for accent. We succeeded in obtaining a Noise Reduction Coefficient rating of .85 which is very high. The NRC rating of a standard 5/8″ painted gypsum wall is .05. The City of San Antonio was extremely happy with the results.
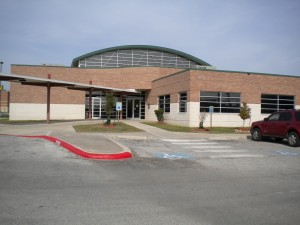

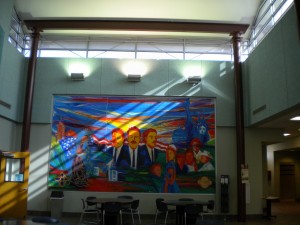
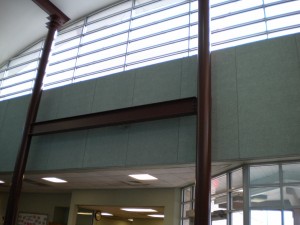
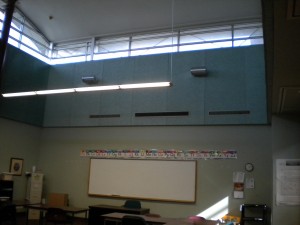
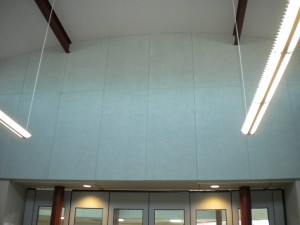
Posted in
Projects | Comments Off on St. Mary’s Learning Center
Moon Mippy Stationary which was located in Suite 220 at The Plaza at Concord Park on 700 E. Sonterra Blvd. outgrew the small retail space they occupied so they relocated into a new custom designed finish out in Building Three of the same complex and quadrupled their floor space. The store was completed in the summer of 2011.
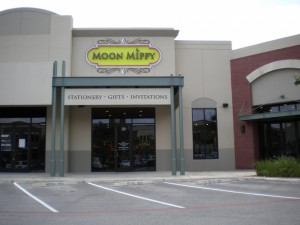
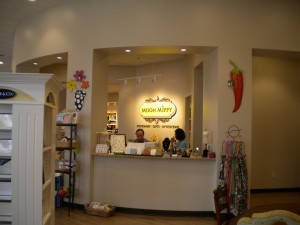
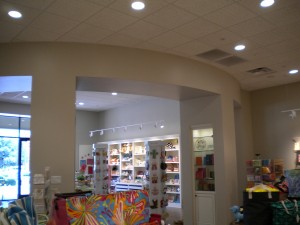
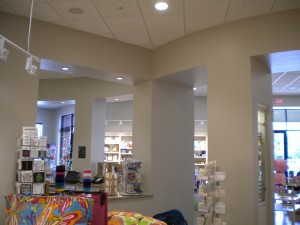
Posted in
Projects | Comments Off on Moon Mippy- Stone Oak
NE OBGYN Associates added their 5th location this summer on the second floor at the newly constructed Quarry Market II retail center which was built alongside the 10th hole of the Quarry Golf Club and has a spectacular view of the entire back nine.
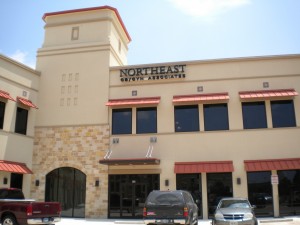
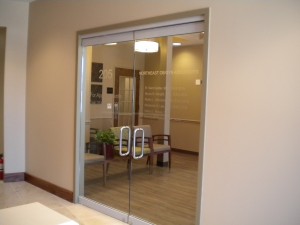
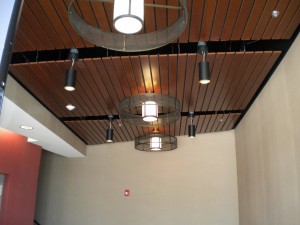
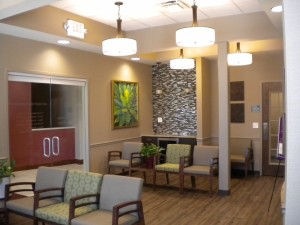
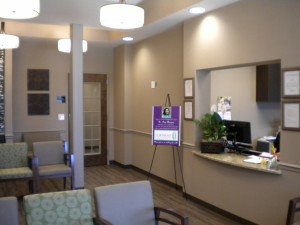
Posted in
Projects | Comments Off on NE OBGYN Associates
This unique gift shop features San Antonio and Texas-themed souvenirs, many from local vendors. They also carry products that focus on the areas scenery, sports teams and seasonal events. The finish out features a barrel ceiling across the entire space, light coves and a display wall with the familiar “Alamo” facade. The project was completed in July 2009 and is located in Terminal A of the San Antonio Airport.
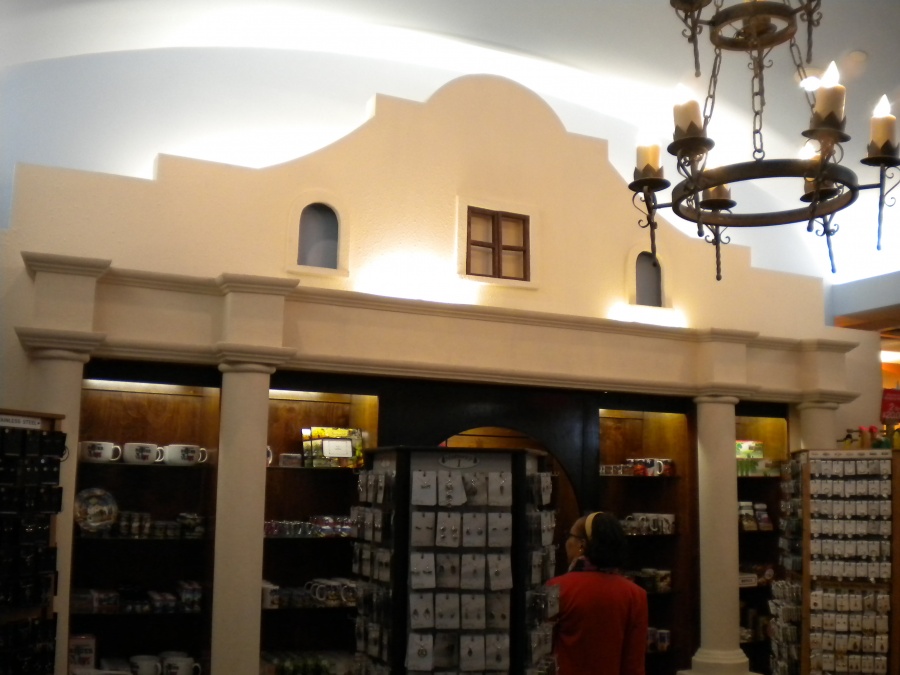
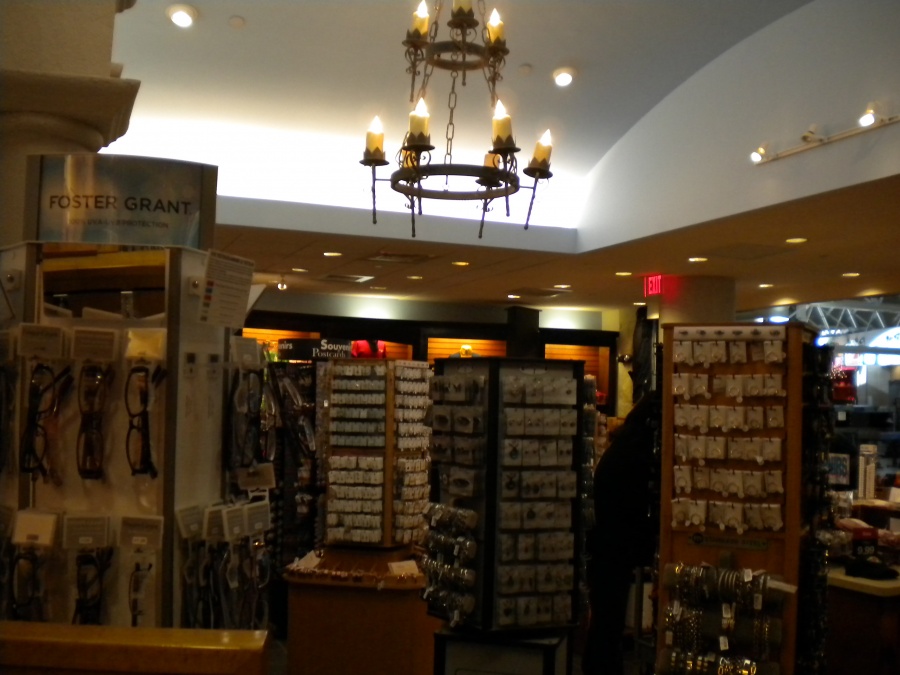
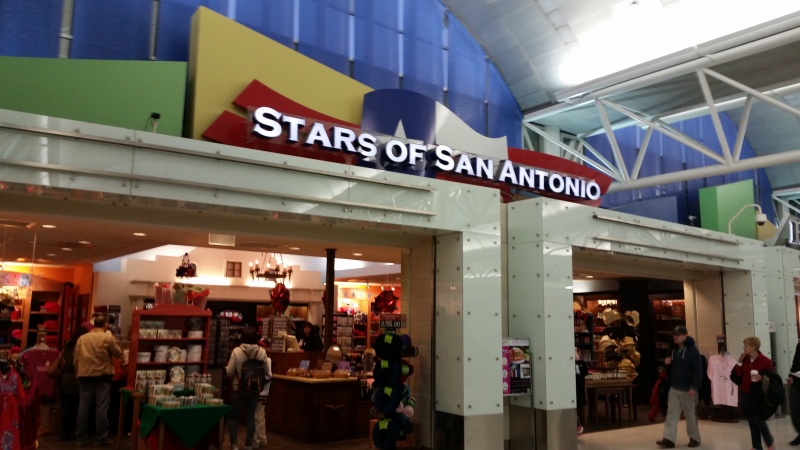
Posted in
Projects | Comments Off on Stars of San Antonio
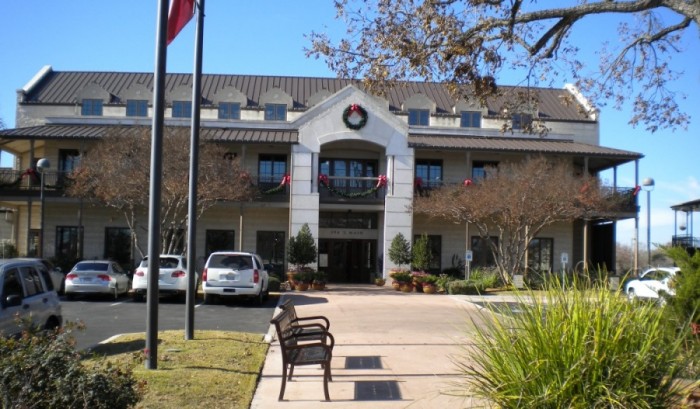
We recently finished renovations on several retail spaces in downtown Boerne’s historic City Center, the old Frost bank building. The commercial tenant finish-out included steel stud framing, drywall, acoustical ceilings, doors, hardware and more.
The Boerne City Center Building
Las Finezas Fine Gifts
Baby Love Boutique
Moon Mippy
Posted in
Projects | Comments Off on Boerne City Center Projects
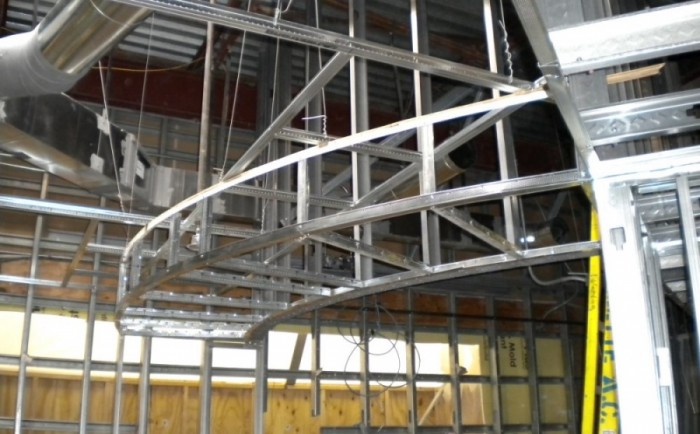
The old duty free shop at the San Antonio airport has been gutted, and we are doubling the size of the space and adding some unique features such as a 15’ diameter light cove with a gypsum stucco dome in the center. The suspended ceilings are a 30″ x 60″ Armstrong concealed grid system with Hunter Douglas panels.
Posted in
Projects | Comments Off on S.A. Airport Duty Free Shop
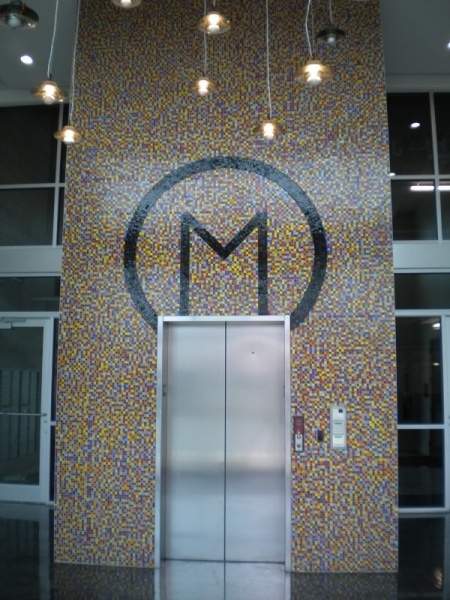 The Mosaic is a mixed use property featuring retail/restaurant space on the ground level and 120 apartments on the top three floors. Construction began in 2012 and was completed in November of 2013.
The Mosaic is a mixed use property featuring retail/restaurant space on the ground level and 120 apartments on the top three floors. Construction began in 2012 and was completed in November of 2013.
We were contracted to perform all the steel stud framing, door frames, doors & hardware, wood trim, fire caulking, suspended ceilings and many other accessories such as lighted mirrors, towel bars, shower curtain rods, shelving, restroom accessories and partitions.
One of the unique features of the common corridors and elevator lobbies are the steel frame & steel mesh suspended cloud ceilings that were custom made, finished & installed by Petrus. You can view more of the complex at www.themosaiconbroadway.com
Posted in
Projects | Comments Off on The Mosaic
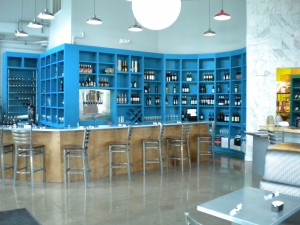
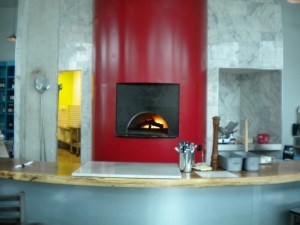
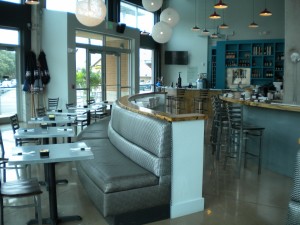
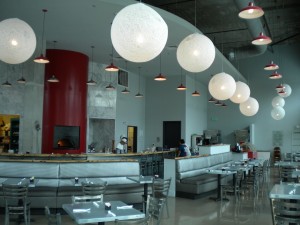
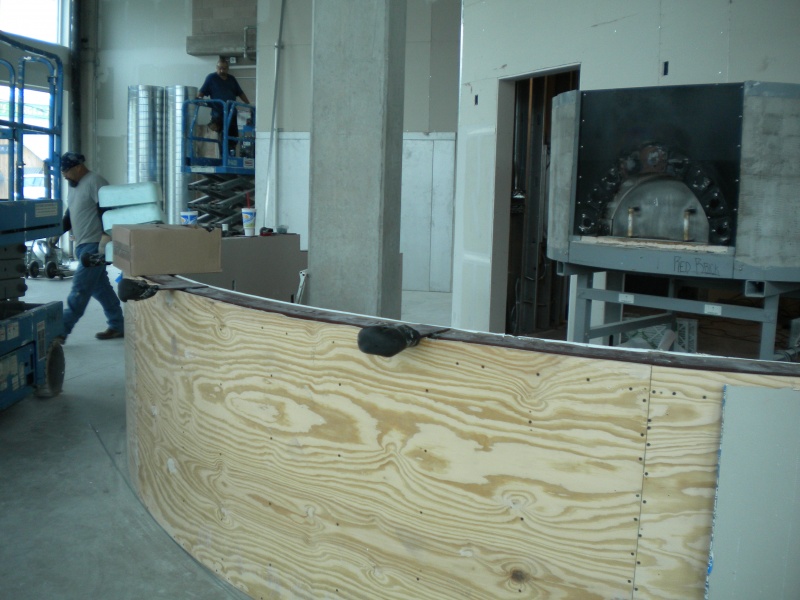
So Bro Pizza is a project at The Mosaic building at 1915 Broadway that is currently under construction and should be open sometime in late January 2014. Some of it’s unique features are the huge pizza oven, 23’ high ceilings, curved bar height walls and the curved sheetrock ceiling above the Pizza Bar.
Posted in
Projects | Comments Off on So Bro Pizza Project



























































 The Mosaic is a mixed use property featuring retail/restaurant space on the ground level and 120 apartments on the top three floors. Construction began in 2012 and was completed in November of 2013.
The Mosaic is a mixed use property featuring retail/restaurant space on the ground level and 120 apartments on the top three floors. Construction began in 2012 and was completed in November of 2013.



























