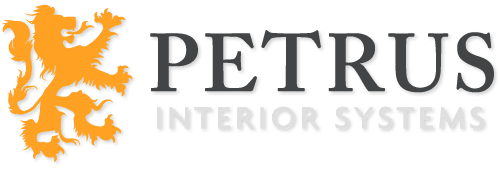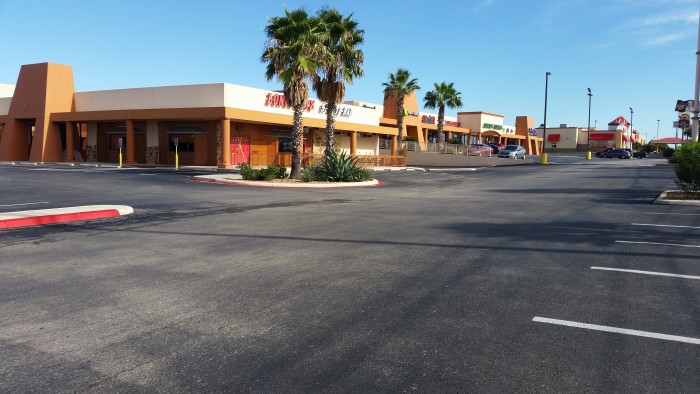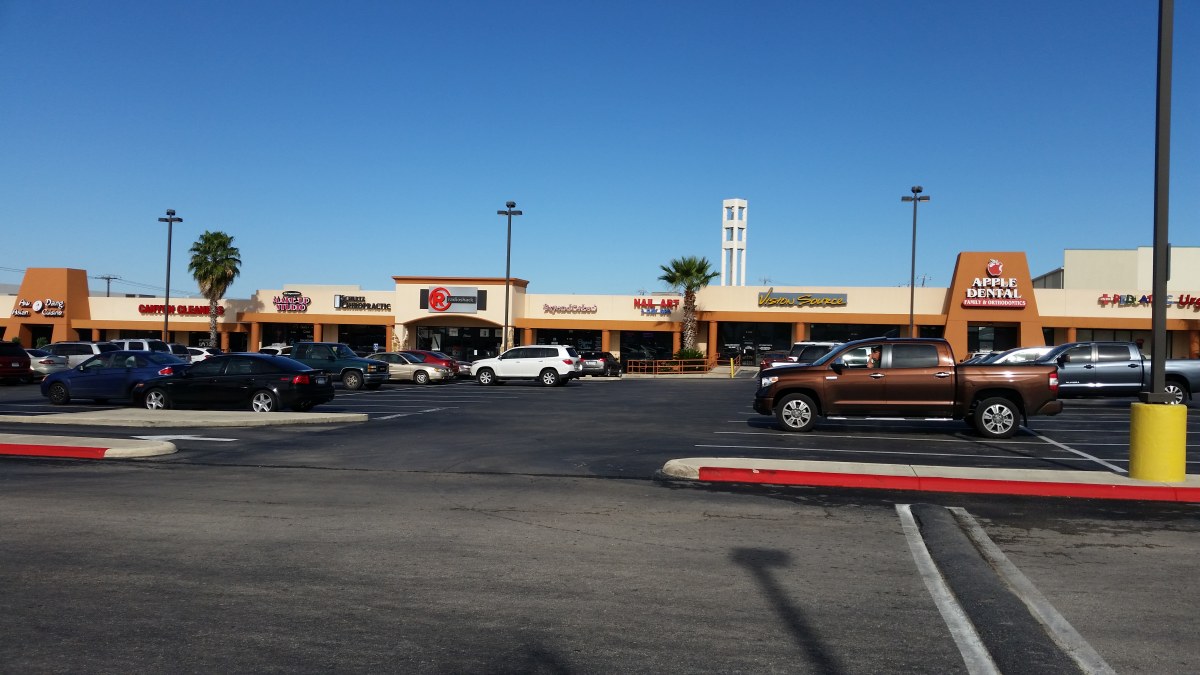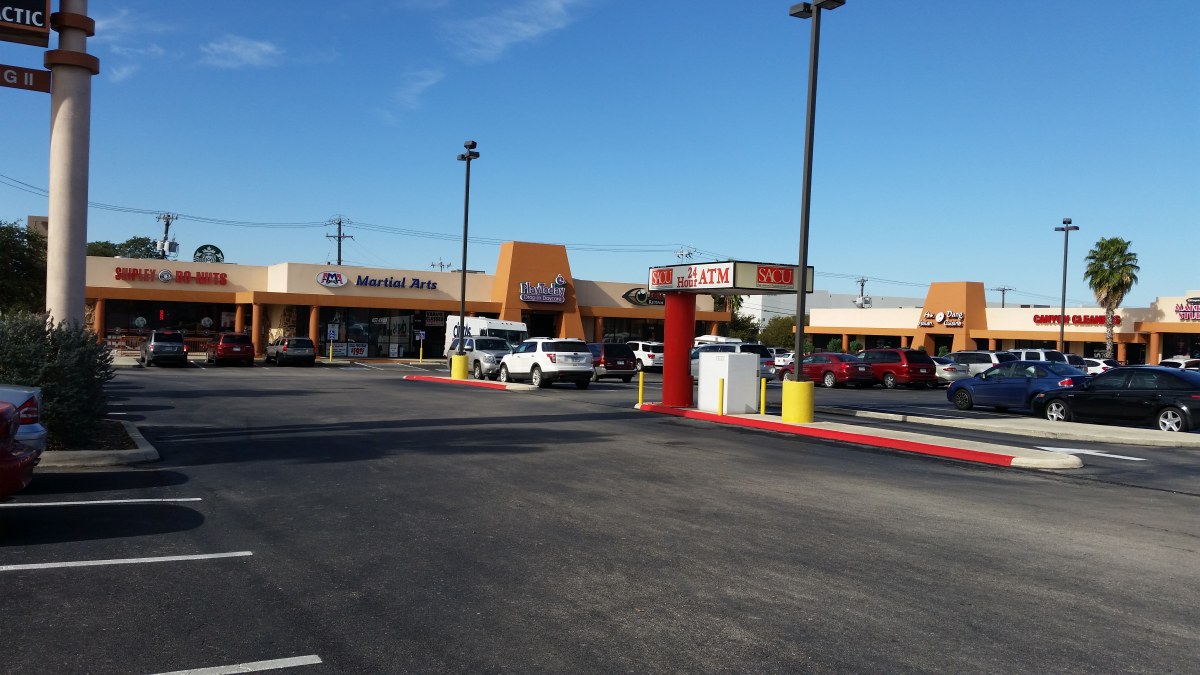Uncategorized | December 1, 2015
Tri- County Crossing
Tri-County Crossing Phase I & II consist of over 4 acres & 57,000 sq.ft. of retail, office, & medical space. The unusual “Pyramid” style stucco facades were framed out of 6″- 16ga. steel studs. The awnings over the sidewalk have a concealed gutter behind a furr down and the downspout is also concealed in the round columns. The entire shell of the building and the majority of the Tenant Finish Out was constructed by Petrus and completed over a 4 year period.



